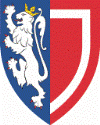Balliol College Archives & Manuscripts |
Back to: HOME > Archives and Manuscripts > Collections > Summary Catalogue
Summary catalogue - Buildings
BUILDINGS
For a concise account of the College architecture see Sherwood and Pevsner. [12]
An original 'Ichnographia' of 1695, which has been published [13], survives: the other sources for the pre-19th century layout of the College are all printed (see Salter [1]). The Bodleian Library has a plan of 1848 [14]. The College has especially detailed large-scale plans of 1882 and 1949.
There are numerous plans, drawings, and designs - including some never executed - notably by the following:
- James Wyatt, 1790.
- George Basevi, 1825 - 1843. Residential buildings, etc.
- Alfred and Paul Waterhouse, 1867 - 1910. Hall, residential buildings.
- EP Warren, 1905 - 1925. Residential buildings.
- TG Jackson, 1911. Chapel.
More recent architectural drawings are very numerous indeed: the principal architects engaged on the College itself since 1950 have been Sir Edward Maufe and GJ Beard.
Building Contracts, Accounts and Correspondence with Architects
There are contracts, accounts and correspondence connected with the drawings and building operations mentioned in 2. above. Additionally there are the following.
- A deed mentioning gifts by Nicholas de Quappelade, Abbot of Reading, for the building of a Chapel, 1327/8. Reproduced in Domus de Balliolo [3].
- Memoranda of agreements with John Lobbens, William Jonsons, and William Eist, regarding the building of a Chapel, 1522 - 1528.
- Accounts, and Henry Keene's receipts, regarding the building of a residential block, the Fisher Building, 1768 - 1771.
- Anthony Salvin's receipt, and John Kelk's estimate regarding the building of a residential block, 1853.
- Correspondence with William Butterfield, architect of the Chapel, 1854 - 1860, and miscellaneous related papers.
- Correspondence and papers concerning the reconstruction of the Master's Lodgings, 1948 - 1950.
Further details are to be found in the Bursars' Books, and in the Registers.
You do not need to request permission to download or print one copy of any of the images on these pages for your personal private study or research purposes.
You do need to request permission in writing to use any of these images for any publication in any format, including any use on a website.
There is no charge for Archive enquiries, but donations for Archive purposes are always appreciated.
| Updated 11.viii.14
|
Balliol College All rights reserved © 2026 |
