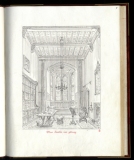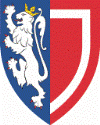Balliol College Archives & Manuscripts |
Back to: HOME > Archives & MSS > Modern Manuscripts Collections
Drawings of Balliol by Augustus Welby Northmore Pugin (1812-1852)
Introduction
AWN Pugin and Balliol%20of%20Pugin001.jpg)
The controversial architect of the Gothic revival, Augustus Welby Northmore Pugin (1812-1852, see ODNB), became embroiled in proposals to rebuild part of the College in the 1840s, a matter so contentious that it became known as the ‘Civil War of 1843’.
At this time parts of the college, including the Master’s Lodgings, were falling into disrepair – indeed there had been concern about them as early as the 1790s, when the architect James Wyatt had undertaken some repairs and alterations to the College. The architect George Basevi, who had built a residential block for the College in 1826, produced some proposals for alterations, including some for the rebuilding of the Broad Street frontage. Fund-raising began.
However, despite the enthusiasm and confidence of the Master, Richard Jenkyns, who had, with his relatives, subscribed a proportion of the money for the proposed rebuilding by Basevi, the Fellows were not enthusiastic, and rejected Basevi’s ideas. One of the Fellows, Frederick Oakeley (1802-1880, see the ODNB), offered to obtain the opinion of his friend Pugin. However this news did not please all observers. Pugin was a Roman Catholic convert and had also, for example, attacked the Martyrs’ Memorial in Oxford. His notorious religious opinions had an inflammatory effect in Oxford’s atmosphere of religious controversy during this period of heated debate over Tractarianism.
Pugin was invited to submit his designs officially, but the following compromise was reached: even in his designs were accepted, building should take place under someone including a design for the chapel, but Jenkyns and his relations withdrew their subscriptions. This resulted in a contentious College meeting (fuller accounts of the controversy are given in the Jones references cited below). The whole affair constituted, in fact, a crisis in relations between the Master and the Fellows: two pages of the English Register, which records College business, for this period have been torn out. The immediate outcome of the matter was that plans to rebuild were set aside, and only essential repairs were carried out at that time.
The temperature of the debate may be gauged by the fact that two of the Fellows involved in it (Oakeley and WG Ward) were prominent in the Tractarian movement, and converted to Roman Catholicism during the 1840s. One (Ward, 1812-82, see ODNB) was condemned by Convocation and deprived of his degrees by the University for the publication of The Ideal of a Christian Church Considered in Comparison with Existing Practice (1844), deemed inconsistent with the Church of England’s articles of religion, to which members of the university had to subscribe at that time.
Parts of the College were eventually rebuilt later in the nineteenth century: Alfred Waterhouse was commissioned to produce designs for the Broad Street buildings, the reconstruction of which a benefactor, Hannah Brackenbury, paid for, and work began in 1867. Waterhouse borrowed Pugin’s designs and incorporated some of their features into his own work. The buildings were executed under his own supervision. Waterhouse was also responsible for the building of the new Hall and other additions to the College in the 1870s.
The new chapel, built in 1856-7 with William Butterfield as architect, is also not dissimilar to Pugin’s design.
Bibliography & further reading
See also College Archives, e.g. D.21. Copies of some relevant documents from the Jenkyns collection and the College Archives are stored with the Pugin material in the Library
John Bryson, ‘The Balliol that might have been: Pugin’s rejected designs’ Country Life June 27, 1963, pp.1558-1561. Copies stored with the Pugin material.
John Jones, Balliol College: a history 1263-1939 (1988)
John Jones ‘The Civil War of 1843,’ Balliol College Record 1978, pp. 60-68
LB Litvack, ‘The Balliol that might have been: Pugin’s crushing Oxford defeat’ J.Soc. Architectural Historians 45 (1986), pp.358-373 (copy in Balliol Pamphlets section).
List of Pugin's drawings of Balliol
- A mounted picture of Balliol in ink and watercolour entitled "A General Prospect of Balliol College shewing the proposed additions". 44.5 by 69 cm.
- 1843 Volume of pen and ink drawings labelled in red ink, bound in crimson velvet, with gilt clasps and enamelled arms in the manner of a medieval missal. 19 by 25 cm.
- 1. Illuminated title page in blue red, gold and black.
- 2. "A General Prospect of Balliol College shewing the additions".
- 3. "View from the Broad Street".
- 4. "View in Broad Street shewing the Masters Lodgings".
- 5. "View in the Quadrangle shewing the hall roof restored".
- 6. "Kitchen from the fellows Garden".
- 7. "Interior of kitchen".
- 8. "Fellows chamber over gateway".
- 9. "Great staircase. Masters lodgings".
- 10. "Entrance doorway of chapel".

- 11. "East end of chapel".
- 12. "View of chapel from the fellows garden".
- 13. "Interior view of chapel". Description of chapel.
- 14. "View of the masters library".
- 15. "The garden Gateway".
- 7 pages of "Description of the buildings...Pugin april 7 1843".
- Modern photographs of the drawings, two copies, 17 by 21.5 cm.
- 11.10.1956 Photographs of the Pugin designs and plans 17 by 21.5 cm.
- Photographs of the contents of the 1843 volume of drawings.
- 2 photographs of drawing of "elevation towards the broad street".
- Photograph of drawing of "the chapel as rebuilt".
- Photograph of drawing of "domus scholarium de Balliolo".
- 2 photographs of drawing of buildings from the quadrangle.
- Photograph of the plan of the chapel.
- Photograph of drawing of the exterior of the chapel.
- Photograph of drawing of the interior of the chapel.
- Photographs of drawings of the chapel, "Capella II", "Capella III".
- Photographs of plan of Balliol, plan of first storey, plan of upper storey, and ground plan.
- Photocopy of an article by John Bryson from Country Life 27.6.1963 "The Balliol that might have been. Pugin's Rejected Designs".
- Photocopy of extracts from the "Oxford Chronicle and Reading Gazette" re 1843 Pugin dispute.
- Photocopy of D.21.50a , documents relating to the Pugin dispute, 1843.
- Mounted drawings in grey folder 1842
- Elevation of chapel "Capella IV". Pen and ink. 36 by 48.5cm.
- Drawing of interior of chapel "Capella V". Pen and ink. 36 by 48.5 cm.
- Plan of chapel "Capella I". Pen and ink. 36 by 48.5 cm.
- Elevation of chapel "Capella II". Pen and ink. 36 by 48.5 cm.
- Drawing of interior of chapel towards the altar "Capella III". Pen and ink. 36 by 48.5 cm.
- Sheet of paper inscribed "Chapel" in red and black ink, 50 by 66 cm.
- Sheet of paper inscribed "the Masters lodgings" in black ink, 50 by 66 cm.
- Watercolour and pencil, "view of the new buildings from the Broad street", 34 by 66 cm.
- Sheet of cardboard inscribed "Proposed designs by A. W. Pugin for the rebuilding of Balliol College 1842. Lent by the Master and Fellows".
- Black box of mounted pencil drawings labelled in red ink as follows:
- "The masters lodgings no. 5. Interior of the Library", 21 by 27 cm.
- "View of the new chapel from ye quadrangle", 19 by 27 cm.
- "The masters lodgings no. 1. The entrance doorway", 22 by 14 cm.
- "The masters lodgings no. 11. The entrance hall", 22 by 14 cm.
- "The masters lodgings no. 6. The withdrawing room", 21.5 by 25.5 cm.
- "Bedroom new buildings", 19 by 24.5 cm.
- "The masters lodgings no. 3 the small dining room", 20 by 23 cm.
- "Oriel window east pane", 17 by 34 cm.
- "The masters lodgings no. 4. The Great Staircase", 18 by 31 cm.
- "Chamber in the new buildings", 20 by 22.5 cm.
- "The Garden entrance", 18 by 30 cm.
You do not need to request permission to download or print one copy of any of the images on these pages for your personal private study or research purposes.
You do need to request permission in writing to use any of these images for any publication in any format, including any use on a website.
There is no charge for Archive enquiries, but donations for Archive purposes are always appreciated.
| Updated 16.xi.23
|
Balliol College All rights reserved © 2026 |
